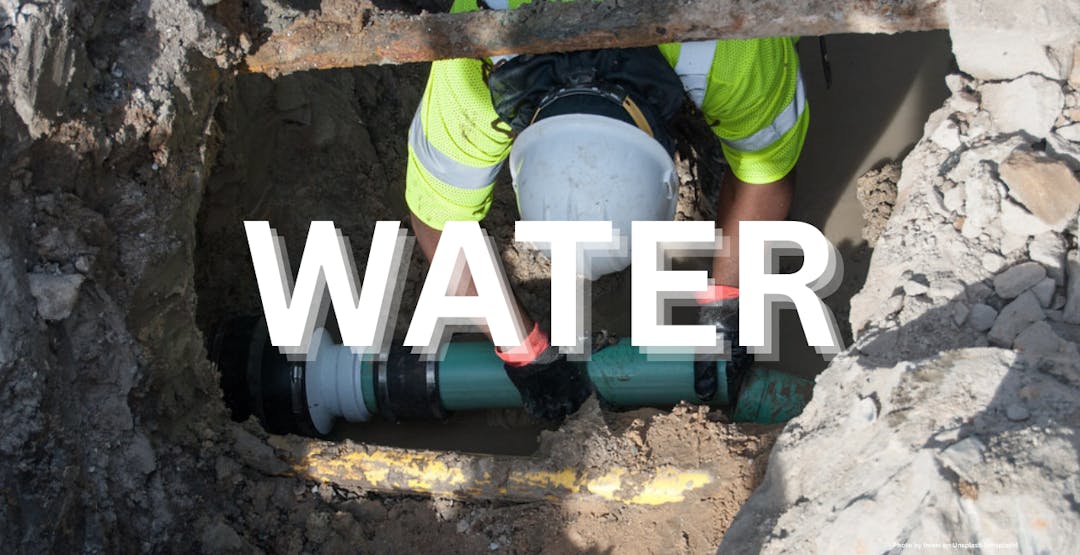Freedmen’s Town: Andrews and Wilson Street Design Concept Report

Project Overview
Council District: C
Project Number:
Location: Andrews St from Genesee St to Heiner St and Wilson St from W Dallas St to Andrews St (see Project map)
MAP
Project Overview
Council District: C
Project Number:
Location: Andrews St from Genesee St to Heiner St and Wilson St from W Dallas St to Andrews St (see Project map)
MAP
Follow Project
Project Timeline
-
Design
Freedmen’s Town: Andrews and Wilson Street Design Concept Report is currently at this stage -
Construction
this is an upcoming stage for Freedmen’s Town: Andrews and Wilson Street Design Concept Report -
Complete
this is an upcoming stage for Freedmen’s Town: Andrews and Wilson Street Design Concept Report
Why This Project Matters:
The Freedmen’s Town: Andrews and Wilson Street Design Concept Report is more than an infrastructure initiative—it’s a thoughtful collaboration that blends preservation, innovation, and community pride.
Here’s why this project matters:
Preserving a Living Legacy
Freedmen’s Town, founded by formerly enslaved African Americans, stands as a powerful symbol of freedom, culture, and self-determination. The historic brick streets of Andrews and Wilson are a cornerstone of that legacy. This project focuses on preserving and celebrating these bricks—both those in place and those currently stored offsite—ensuring the story of Freedmen’s Town continues to be told through its streets.Critical Infrastructure Upgrades
Beneath the surface lies aging underground infrastructure that needs urgent attention. This study will assess design concepts for replacing these essential systems—water, wastewater, and storm drainage—while honoring the area’s historic fabric. Modern infrastructure is necessary to support the health, safety, and sustainability of the community for future generations.Collaboration with the Community
Houston Public Works is working in close partnership with the Freedmen’s Town community, the Houston Freedmen’s Town Conservancy (HFTC), and the Contemporary Arts Museum Houston (CAMH) to ensure this process is community-driven. Every design concept will reflect local input, cultural values, and historic integrity.Enhancing Mobility and Safety
The project also aims to improve mobility and safety across Andrews and Wilson Streets. This includes creating safer walkways, calming traffic, and ensuring accessibility—enhancements that benefit residents of all ages and abilities while respecting the historical context.Celebrating History Through Design
By producing and presenting a range of creative, community-informed concepts, the project will identify best practices for integrating modern infrastructure needs with historical preservation. It's about celebrating Freedmen’s Town’s past while building a future rooted in equity, pride, and resilience.
Documents & Resources
-
 Community Meetings
Community Meetings
-
 Freedmens_Town_Stakeholder_Mtg_1 (3.13 MB) (pdf)
Freedmens_Town_Stakeholder_Mtg_1 (3.13 MB) (pdf)
-
 Freedmens_Town_Stakeholder_Mtg_2 (5.68 MB) (pdf)
Freedmens_Town_Stakeholder_Mtg_2 (5.68 MB) (pdf)
-
 Freedmens_Town_Stakeholder_Mtg_5 (16.7 MB) (pdf)
Freedmens_Town_Stakeholder_Mtg_5 (16.7 MB) (pdf)
-
 Freedmens_Town_DCR_Community_Meeting (15.8 MB) (pdf)
Freedmens_Town_DCR_Community_Meeting (15.8 MB) (pdf)
-
 Community_Meeting_2_04232024_corrected (21.5 MB) (pdf)
Community_Meeting_2_04232024_corrected (21.5 MB) (pdf)
-
 Freedmens_Town_Preservation_Coalition (6.49 MB) (pdf)
Freedmens_Town_Preservation_Coalition (6.49 MB) (pdf)
-
 FTC_Response_12_26_23 (50.3 KB) (pdf)
FTC_Response_12_26_23 (50.3 KB) (pdf)
-
 List_of_Demands-Freedmenstown_Coalition (44.1 KB) (pdf)
List_of_Demands-Freedmenstown_Coalition (44.1 KB) (pdf)
-
-
 Pictures
Pictures
-
 11bf373d13de947b61155ab76efc8274_Freedmens_Town_DCR_Cover.jpg (895 KB) (jpg)
11bf373d13de947b61155ab76efc8274_Freedmens_Town_DCR_Cover.jpg (895 KB) (jpg)
-
 Freedmens_Town_Preferred_Alternative_Roll_Plot (12.6 MB) (jpg)
Freedmens_Town_Preferred_Alternative_Roll_Plot (12.6 MB) (jpg)
-
 45ef98b3fdde7044ca1fa615134fc7ed_Freedmens_Town_Project_Timeline.png (116 KB) (png)
45ef98b3fdde7044ca1fa615134fc7ed_Freedmens_Town_Project_Timeline.png (116 KB) (png)
-
 0b7a087ad6da9785c5092984c51eab05_IMG_6128.jpg (820 KB) (jpg)
0b7a087ad6da9785c5092984c51eab05_IMG_6128.jpg (820 KB) (jpg)
-
 1e6951d9f2b392c40f4d52dbc44a62f4_08292023DSCF2159.jpg (348 KB) (jpg)
1e6951d9f2b392c40f4d52dbc44a62f4_08292023DSCF2159.jpg (348 KB) (jpg)
-
 03eeedb1fd813883a2d238c210737d20_Overall_Project_Timeline.jpg (1.58 MB) (jpg)
03eeedb1fd813883a2d238c210737d20_Overall_Project_Timeline.jpg (1.58 MB) (jpg)
-
 5a6c229567aad3b31528b6cad8b87a13_Image_23232.jpg (144 KB) (jpg)
5a6c229567aad3b31528b6cad8b87a13_Image_23232.jpg (144 KB) (jpg)
-
 5dd41eb45aa16e3b00ca6849d45feb70_04162024DSCF0758.jpg (1.03 MB) (jpg)
5dd41eb45aa16e3b00ca6849d45feb70_04162024DSCF0758.jpg (1.03 MB) (jpg)
-
 7f528a90cdafa5f362bb3405f5b54f90_IMG_1659.jpg (654 KB) (jpg)
7f528a90cdafa5f362bb3405f5b54f90_IMG_1659.jpg (654 KB) (jpg)
-
 6c7cadc3e3666845ea537219937655e3_Rose_of_Sharon.png (317 KB) (png)
6c7cadc3e3666845ea537219937655e3_Rose_of_Sharon.png (317 KB) (png)
-
 5aece552f68ba7e84cc834cc400fa7ad_IMG_1661.jpg (757 KB) (jpg)
5aece552f68ba7e84cc834cc400fa7ad_IMG_1661.jpg (757 KB) (jpg)
-
 4a8e849677411a276c26c2a9190be6a7_Image_6.jpg (861 KB) (jpg)
4a8e849677411a276c26c2a9190be6a7_Image_6.jpg (861 KB) (jpg)
-
 9e5c33c3355122b20361eb28e00cb687_04162024DSCF0767.jpg (867 KB) (jpg)
9e5c33c3355122b20361eb28e00cb687_04162024DSCF0767.jpg (867 KB) (jpg)
-
 11ad8a0542cdc9ca49e07d60f142fec8_04162024DSCF0810.jpg (691 KB) (jpg)
11ad8a0542cdc9ca49e07d60f142fec8_04162024DSCF0810.jpg (691 KB) (jpg)
-
 011f73bd5a3343067a1aec34ce0c52f5_IMG_1660.jpg (683 KB) (jpg)
011f73bd5a3343067a1aec34ce0c52f5_IMG_1660.jpg (683 KB) (jpg)
-
 9d4490d0c26e3ae6b81c3048aa792ea6_04162024DSCF0784.jpg (999 KB) (jpg)
9d4490d0c26e3ae6b81c3048aa792ea6_04162024DSCF0784.jpg (999 KB) (jpg)
-
 20d316d59ec98dcb47e5457414a96625_04162024DSCF0774.jpg (883 KB) (jpg)
20d316d59ec98dcb47e5457414a96625_04162024DSCF0774.jpg (883 KB) (jpg)
-
 8d763c7d47b7fcb1c385e18fbca7dc7a_08292023DSCF2165.jpg (316 KB) (jpg)
8d763c7d47b7fcb1c385e18fbca7dc7a_08292023DSCF2165.jpg (316 KB) (jpg)
-
 034dbc4a8d17deb4dc414d48761f71b9_12162023DSCF0457_copy.jpg (1.09 MB) (jpg)
034dbc4a8d17deb4dc414d48761f71b9_12162023DSCF0457_copy.jpg (1.09 MB) (jpg)
-
 37c359c1b933ef3ea43866fcdbe5d616_12162023DSCF0432_copy.jpg (1.13 MB) (jpg)
37c359c1b933ef3ea43866fcdbe5d616_12162023DSCF0432_copy.jpg (1.13 MB) (jpg)
-
 80e855afe1f4cfa6668502c9da81b3a1_12162023DSCF0534.jpg (870 KB) (jpg)
80e855afe1f4cfa6668502c9da81b3a1_12162023DSCF0534.jpg (870 KB) (jpg)
-
 101f29c05146e5b5339224632cbb1e08_04162024DSCF0811.jpg (1020 KB) (jpg)
101f29c05146e5b5339224632cbb1e08_04162024DSCF0811.jpg (1020 KB) (jpg)
-
 218bd360a7907eb8195fca8491aa357c_1_April_16_2024.jpg (2.84 MB) (jpg)
218bd360a7907eb8195fca8491aa357c_1_April_16_2024.jpg (2.84 MB) (jpg)
-
 818fa25f25413a4cac32cbd7fa522665_IMG_1662.jpg (947 KB) (jpg)
818fa25f25413a4cac32cbd7fa522665_IMG_1662.jpg (947 KB) (jpg)
-
 193b2c7d5cdc43d82e5c42556c46e0ed_12162023DSCF0524.jpg (1.12 MB) (jpg)
193b2c7d5cdc43d82e5c42556c46e0ed_12162023DSCF0524.jpg (1.12 MB) (jpg)
-
 874ab4fb09dab92854a705bd3d8a74ac_Image_4.jpg (890 KB) (jpg)
874ab4fb09dab92854a705bd3d8a74ac_Image_4.jpg (890 KB) (jpg)
-
 1807d04b87753d48d183f4c2ec4261e5_IMG_6126.jpg (854 KB) (jpg)
1807d04b87753d48d183f4c2ec4261e5_IMG_6126.jpg (854 KB) (jpg)
-
 83bc783d57d4f599e3ebb76f9046de5b_IMG_6127.jpg (867 KB) (jpg)
83bc783d57d4f599e3ebb76f9046de5b_IMG_6127.jpg (867 KB) (jpg)
-
 64bc140673cc0b322d7ef6a17713eabd_5_April_16_2024.jpg (3.07 MB) (jpg)
64bc140673cc0b322d7ef6a17713eabd_5_April_16_2024.jpg (3.07 MB) (jpg)
-
 207399f9783b120bd9f6b6f5f7050a60_08292023DSCF2167.jpg (328 KB) (jpg)
207399f9783b120bd9f6b6f5f7050a60_08292023DSCF2167.jpg (328 KB) (jpg)
-
 83bc783d57d4f599e3ebb76f9046de5b_IMG_6127.jpg (867 KB) (jpg)
83bc783d57d4f599e3ebb76f9046de5b_IMG_6127.jpg (867 KB) (jpg)
-
 9139697367219f79115042f3b772fcae_08292023DSCF2152.jpg (344 KB) (jpg)
9139697367219f79115042f3b772fcae_08292023DSCF2152.jpg (344 KB) (jpg)
-
 a2f55f4c136a2708bc28c4d799d9dc3a_3_April_16_2024.jpg (3.51 MB) (jpg)
a2f55f4c136a2708bc28c4d799d9dc3a_3_April_16_2024.jpg (3.51 MB) (jpg)
-
 ab0106c43641d988b897654dddfcf6d1_12162023DSCF0462_copy.jpg (872 KB) (jpg)
ab0106c43641d988b897654dddfcf6d1_12162023DSCF0462_copy.jpg (872 KB) (jpg)
-
 8ace6cb374e33cf43db5792676999ecf_08292023DSCF2107.jpg (337 KB) (jpg)
8ace6cb374e33cf43db5792676999ecf_08292023DSCF2107.jpg (337 KB) (jpg)
-
 ad39cf32aa1d0684c40dc75ba32f9e66_08292023DSCF2114.jpg (237 KB) (jpg)
ad39cf32aa1d0684c40dc75ba32f9e66_08292023DSCF2114.jpg (237 KB) (jpg)
-
 b7986523b8de54c1190396aa9c4a8d77_Image_0.jpg (1.23 MB) (jpg)
b7986523b8de54c1190396aa9c4a8d77_Image_0.jpg (1.23 MB) (jpg)
-
 af1dffd5d3ee1dbc6b97ec33dbdcd729_Image_1.jpg (1.21 MB) (jpg)
af1dffd5d3ee1dbc6b97ec33dbdcd729_Image_1.jpg (1.21 MB) (jpg)
-
 bd6d24d7934b6a4a29c1a410a877b472_08292023DSCF2102.jpg (299 KB) (jpg)
bd6d24d7934b6a4a29c1a410a877b472_08292023DSCF2102.jpg (299 KB) (jpg)
-
 d38e7a476ce9dcbfee791096c601e1d6_Image_2.jpg (1.18 MB) (jpg)
d38e7a476ce9dcbfee791096c601e1d6_Image_2.jpg (1.18 MB) (jpg)
-
 da7b0a6a1ad4cca91a8f4ec1296bf069_12162023DSCF0417_copy.jpg (1.67 MB) (jpg)
da7b0a6a1ad4cca91a8f4ec1296bf069_12162023DSCF0417_copy.jpg (1.67 MB) (jpg)
-
 e3cfd8d08e7efe5ae1a305ecabb4cb20_Image_3.jpg (935 KB) (jpg)
e3cfd8d08e7efe5ae1a305ecabb4cb20_Image_3.jpg (935 KB) (jpg)
-
 c4c665549ec8532d3c5760ead45e11f5_Image_5.jpg (957 KB) (jpg)
c4c665549ec8532d3c5760ead45e11f5_Image_5.jpg (957 KB) (jpg)
-
 e0403e7e3595cca967e5509c2cceb27d_4_April_16_2024.jpg (3.55 MB) (jpg)
e0403e7e3595cca967e5509c2cceb27d_4_April_16_2024.jpg (3.55 MB) (jpg)
-
 ee8c9591cb3c3c9fe889b90433078d41_04162024DSCF0793.jpg (961 KB) (jpg)
ee8c9591cb3c3c9fe889b90433078d41_04162024DSCF0793.jpg (961 KB) (jpg)
-
 e981ab06163a7b32fe02570aa446e04c_08292023DSCF2151.jpg (355 KB) (jpg)
e981ab06163a7b32fe02570aa446e04c_08292023DSCF2151.jpg (355 KB) (jpg)
-
 f9486d4fd41f371031e8b4dd4c329269_IMG_1654_copy.jpg (709 KB) (jpg)
f9486d4fd41f371031e8b4dd4c329269_IMG_1654_copy.jpg (709 KB) (jpg)
-
 ad5b071c390de20da9f883e8c5848dee_12162023DSCF0394.jpg (1.44 MB) (jpg)
ad5b071c390de20da9f883e8c5848dee_12162023DSCF0394.jpg (1.44 MB) (jpg)
-
 33920c16a94538c4013e72d1a6f9c99f_Image_7.jpg (853 KB) (jpg)
33920c16a94538c4013e72d1a6f9c99f_Image_7.jpg (853 KB) (jpg)
-
 4de5103e9be1fe7e4483a779bdd934cf_2_April_16_2024.jpg (2.93 MB) (jpg)
4de5103e9be1fe7e4483a779bdd934cf_2_April_16_2024.jpg (2.93 MB) (jpg)
-
Documents
Who's Listening
-
The Public Engagement Team

Email Engage@houstontx.gov



